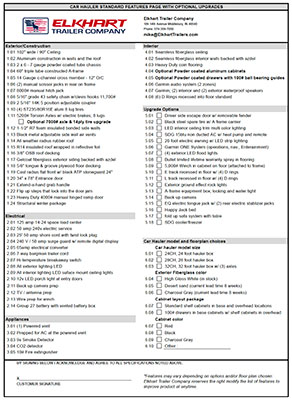SHOWER – 20SHWR4
| Trailer Measurements | |
| Ext. Length | 20′ |
| Ext. Width | 100″ |
| Ext. Height | 12′ 3″ |
| Int. Height | 90″ |
| Trailer Weights | |
| GVWR | New Model, information not available yet |
| Dry | New Model, information not available yet |
| Hitch | New Model, information not available yet |
| Holding Tank Capacity | |
| Fresh | 210 Gallons |
| Waste | 490 Gallons |
| Axle Specification | |
| Type | Torflex |
| Capacity | 7000 lb |
| Brakes | Yes |
| Brake Qty | 2 |
| Tire Specification | |
| Wheel | 16″ Aluminum |
| Tire | 235/80R16 |
| Capacity | 3520 |
Do you need a 4 room Shower trailer? What about 8 rooms? Or even 10 rooms? Whatever the size, Elkhart Trailer Company has your shower trailer solution.
Do you need it to be CDC or ADA compliant (Americans with Disabilities Act)? Our standards are industry leading when it comes to design and construction. Our restroom and sanitation trailers are built to the current health concerns. Additionally, our restrooms and Shower stations are built to the current COVID-19 standards.
Our floors, walls, and cabinets are built with microbial prevention and retardation in mind. Our interiors are upscale and beautifully designed with solid PVC trim and cabinets to seamless fiberglass walls. Plus, we offer some of the industry’s largest freshwater and wastewater tanks. So, whether you’re in need of restroom trailers for the dusty oil fields, a concert, a country club, or something in between, Elkhart Trailer Company trailers are designed with your needs in mind, all built with providing the ultimate experience in restroom and sanitation environments.
We transform your imagination into reality.
Durable. Compliant. Safety. You dream it. We build it. Discover the Elkhart Trailer Company Difference today!


